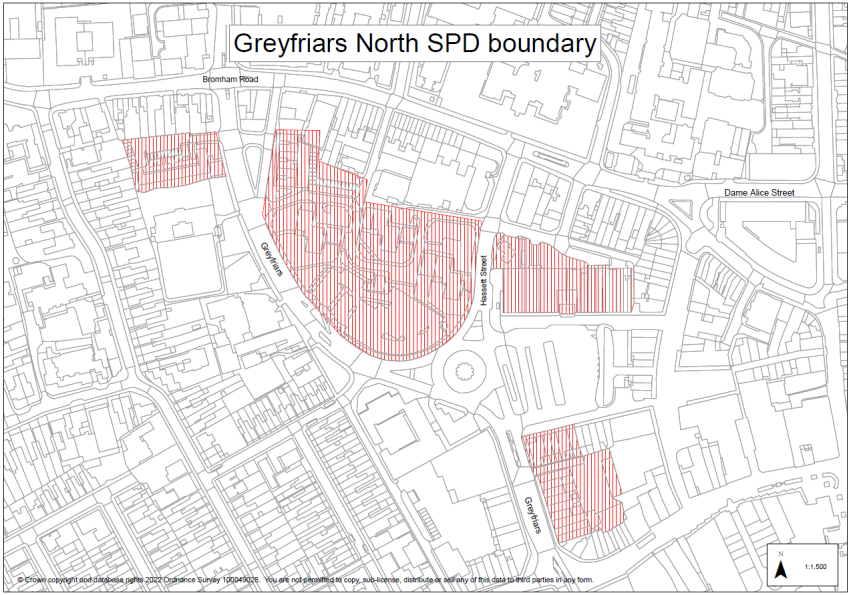Greyfriars Bedford Development Brief consultation
The Greyfriars Development Brief was initially consulted on in November and December 2023.
Following on from this consultation, some significant amendments were made and the Council consulted again in April and May 2024. The consultation has now closed.
All comments from the two consultations have informed the final document which was presented at Executive in June 2024. The Executive approved the draft Greyfriars Development Brief SPD and it will be adopted as a Supplementary Planning Document (SPD) once the Local Plan 2040 examination has concluded, and the Local Plan 2040 (including Policy HOU1) has been adopted as part of the Council’s statutory development plan. Until such time, it was agreed that the draft document be used as informal planning guidance to inform the emerging redevelopment proposals.
Scoping consultation
Bedford Borough Council is preparing a Greyfriars North Supplementary Planning Document (SPD).
The purpose of the SPD is to give guidance on the implementation of the Bedford Local Plan 2040 policy HOU1 (once it is adopted) which covers the following issues:
- Development of land at Greyfriars North, Bedford for residential and appropriate town centre uses.
- Highway improvements and provision of cycle routes and footways to achieve pedestrian and cycle connectivity.
Boundary map
The map below shows the boundary of the site and the text of Policy HOU1 is at the bottom of this page.

The SPD seeks to provide guidance on the mix and range of uses and the amount of development proposed. This may include:
- Relationship of the site to the wider town and integration with the town centre to the east and station area to the west.
- Housing mix – consideration of house types and sizes and tenures.
- Retail provision – location and amount.
- Strategic open space / public realm.
- Access strategy and integration with the town centre network including sustainable travel opportunities: public transport / pedestrian / cycle routes.
- Car parking strategy.
- Sustainability, climate change and renewable energy.
In accordance with the Council’s Statement of Community Involvement, we invited comments on the scope of the draft document during November and December 2022. The consultation is now closed and the responses received will be taken into consideration as we now continue work on the SPD. We are aiming to produce a consultation version in the first half of 2023.
Policy HOU1 Land at Greyfriars North, Bedford
Land at Greyfriars North will be developed for residential and appropriate town centre uses. Key principles of development include:
- A masterplan and design code to be prepared and adopted as a Supplementary Planning Document prior to the submission of any planning application for the site. The preparation of the Supplementary Planning Document will be led by the Council in partnership with landowners / developers, stakeholders and the local community. It should pay particular regard to ensuring that the development is designed to reflect the site’s important location and to preserve the setting of heritage assets, including The Bedford Conservation Area, listed buildings fronting Bromham Road and other taller heritage assets in the town centre.
- Residential development with a mixture of retail and other town centre uses limited to ground floor fronting Hassett Street and Greenhill Street and Greyfriars to create an active frontage.
- Preparation of an access strategy.
- Provision of dedicated cycle routes and wide footways to reflect footfall and crossings to achieve pedestrian and cycle connectivity, whilst maintaining bus access.
- Provision of a mobility hub.
- Contributions to town centre wide highway infrastructure improvements where required.
- Pre-determination archaeological evaluation will be required for the areas of the site not already evaluated.
- Archaeological mitigation required ahead of development for those areas already evaluated.
- Financial contributions towards secondary school provision.
- A site specific flood risk assessment will be needed and mitigation required for all sources of flood risk where necessary. Opportunities to reduce surface water run-off and flood risk on and off site should be identified.
- Delivery of a low carbon and environmentally resilient development that is adaptive to and resilient to climate change.
- Early engagement with Anglian Water is required in order to identify connection to water network infrastructure.
